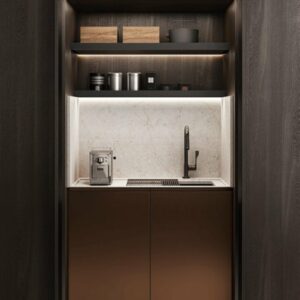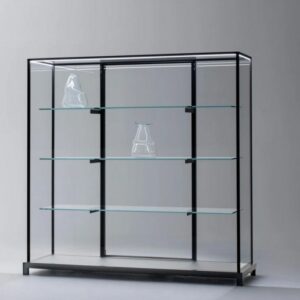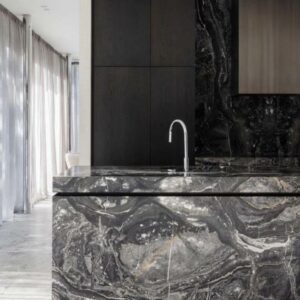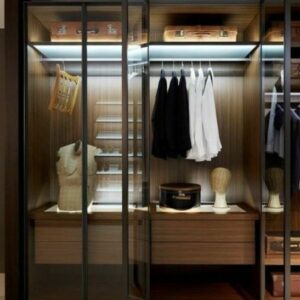Interior staircase design: a step-by-step guide to make the right choice
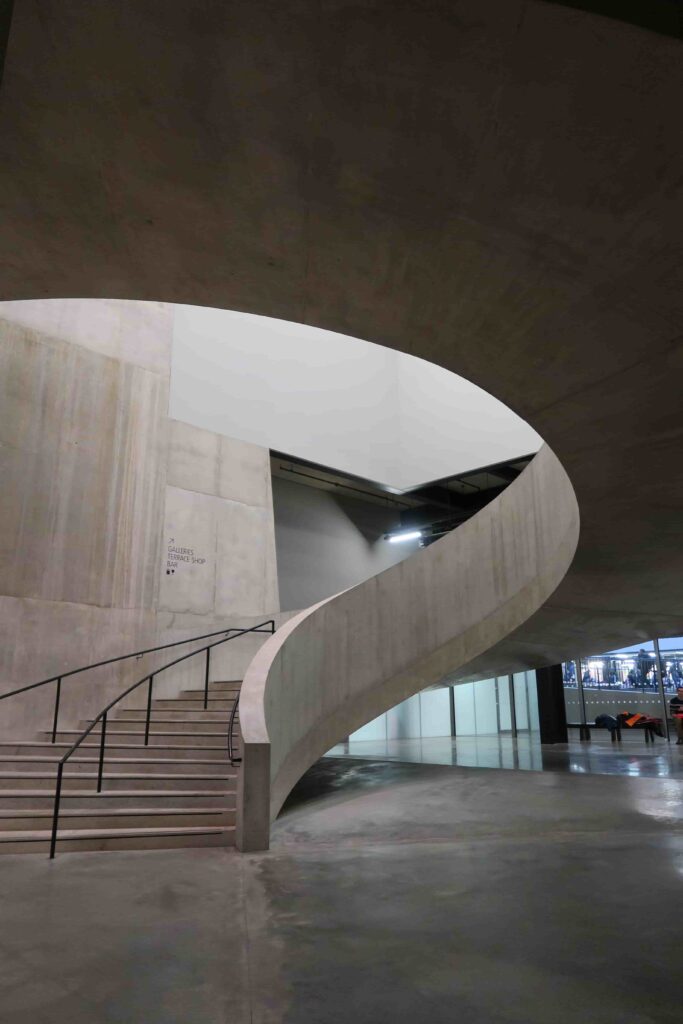
When it comes to designing the interior stairs of a house, you can’t limit yourself to structural aspects alone.
In fact, to get a house that perfectly reflects the tastes and style of the buyers, you must also consider aspects related to the design of the stairs, since this element will be one of the pivots around which the life of the inhabitants of the house will take place. The style, materials and finishes decided in the project should be consistent with those defined for the rest of the house.
When to design the interior stairs of the house?
Usually, you will find yourself having to design the interior stairs of a house when you are engaged in a renovation or a new construction. You can also design stairs when you decide to intervene in an existing house, moving the layout of the staircase, creating one from scratch or when you decide to loft the house.
Whatever the reason for which you proceed to the design of the interior stairs, the first step is to make sure that you comply with the regulations concerning the permits for the start of work and the structural constraints that the house must respect.
Once all the bureaucratic aspects are settled, you can move on to defining the type of staircase and its appearance. Depending on how the rooms are organized and the space available, you might decide to install a straight staircase, an L-shaped staircase, one leaning against the wall or a spiral staircase. The possibilities are therefore various.
Evaluations regarding the shape and structure of the staircase are extremely important, because they can transform the interior stairs from a simple structural element of the house into a central element in the design and furnishing choices of the rooms.
What materials and structure to choose when designing interior stairs?
The size and appearance of the individual interior staircase is strongly influenced by the size of the house and where the staircase sits in relation to the other rooms in the house. There is of course the existing style of furniture to consider as well.
Other elements to evaluate? The number of ramps, the number of levels in the house to be connected, the presence and shape of landings are all factors to keep in mind.
The style chosen for the home’s furnishings is one of the factors that has the greatest impact on the final appearance that the interior stairs will have. In a house furnished in a rustic style, the ideal interior staircase design involves a linear structure, made of masonry, with a wood or ceramic coating.
On the contrary, in a contemporary house, it is easier to find interior stairs that are designed in an original way, with an irregular course or with steps made of various materials. Wood, metal and glass: these are all viable options for creating contemporary, designer staircases.
Designing the interior stairs of a house means not only making a thorough study of the characteristics of the property, but also carefully consider the demands and needs of those who live in the house. If there are elderly people or children in the house, when designing, it is necessary to balance design and functionality, in order to create interior stairs that are safe and comfortable for everyone.
In case the house is inhabited only by adults and they do not have mobility problems, you could make original choices. For example, eliminating the presence of handrails and railings and installing independent steps on the wall. Before considering this option, however, it is necessary to verify that the wall on which you want to install the interior staircase is load-bearing or at least able to support the structure. This is not a detail in a design that wants to be really accurate.
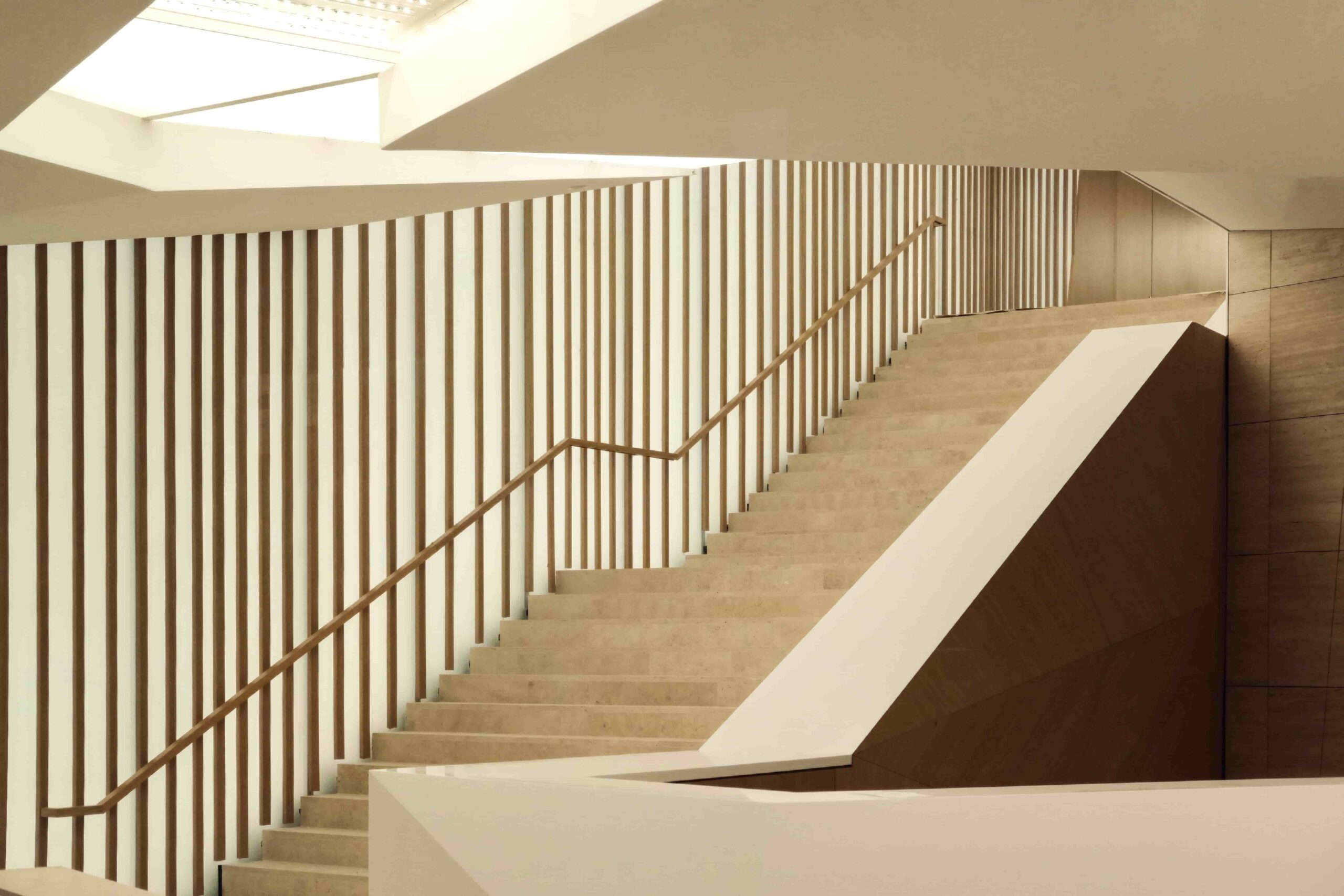
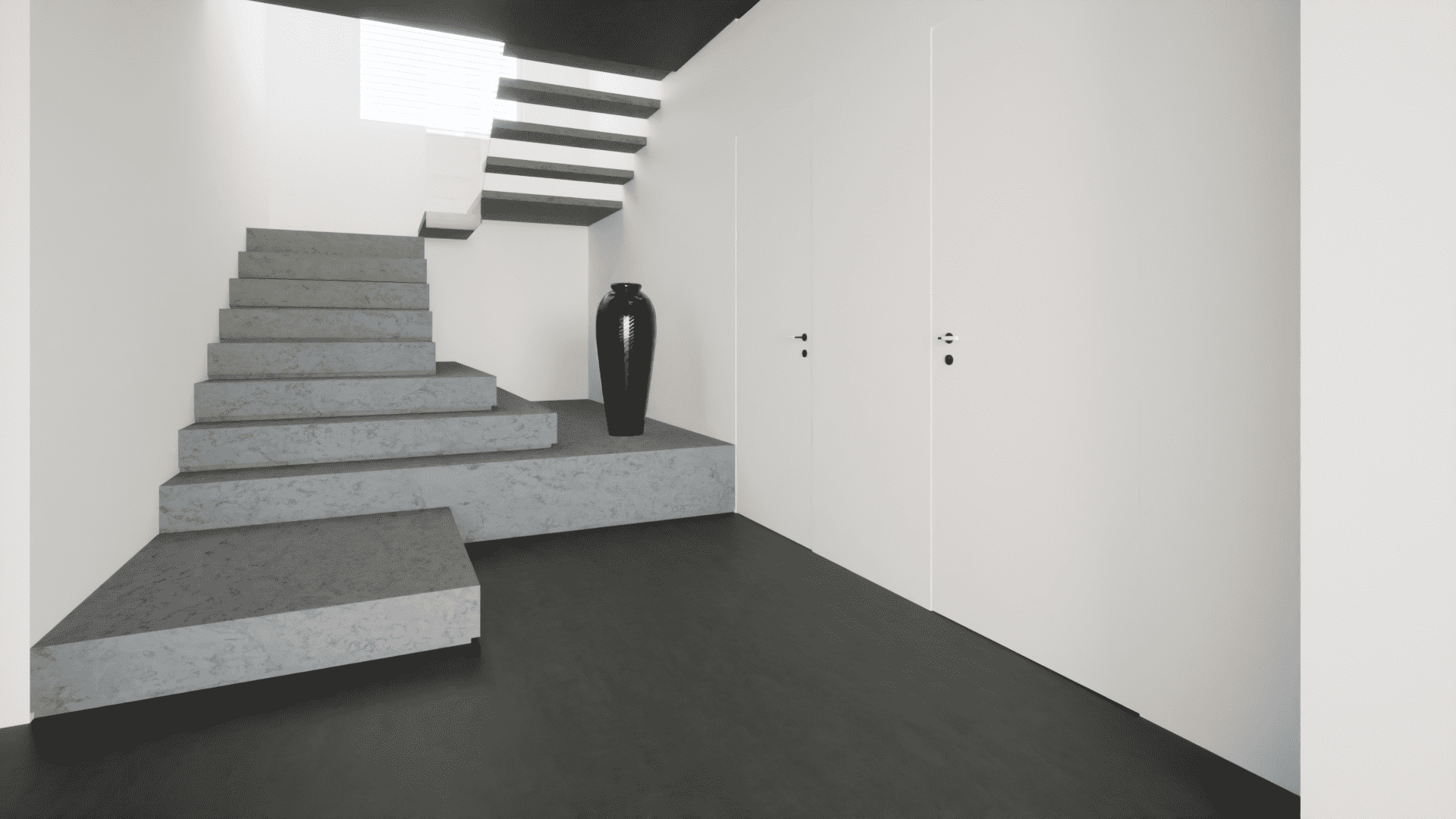
What options to consider for interior staircase design?
An interior staircase consisting of individual steps and attached to the wall is an option that should be given special consideration, especially when you want to minimize the size of the stairs. This is the case, for example, when designing an interior staircase needed to reach a loft. Installing a staircase structured in this way, with steps of reduced thickness or made of transparent material, also allows you to make the most of the brightness of the room.
If you want to keep the size of the staircase to a minimum, but make it safer, you could decide to install a railing made of glass or designer plastic materials. In this way, the environment will appear bright, elegant and contemporary.
Among the most original and modern solutions for the design of interior stairs are stairs with integrated lighting. Such an idea can work when you want to draw attention to the staircase and emphasize its profile with a discreet intervention.
In cases where the goal is to have a staircase that is functional and comfortable to the maximum, however, you could design a model with a classic structure, to be enhanced with a custom-made luxury carpet.
Devi arredare casa o un singolo ambiente?
Scegli una falegnameria di alto livello. Contattaci
Il Piccolo, a second-generation family-run joinery, opens its own showroom in Lugano. With over 50 years of experience, Il Piccolo brings with it a wealth of technical and design knowledge of the highest level, thanks to the numerous interiors designed and furnished throughout the world. In addition, Il Piccolo represents the most prestigious brands of furniture worldwide. Il Piccolo designs, produces and sells the best of the interior design made in Italy, following the customer from the design to the realization, delivery and installation of the work, integrating the process with a precise and professional assistance service. CONTACT US!
