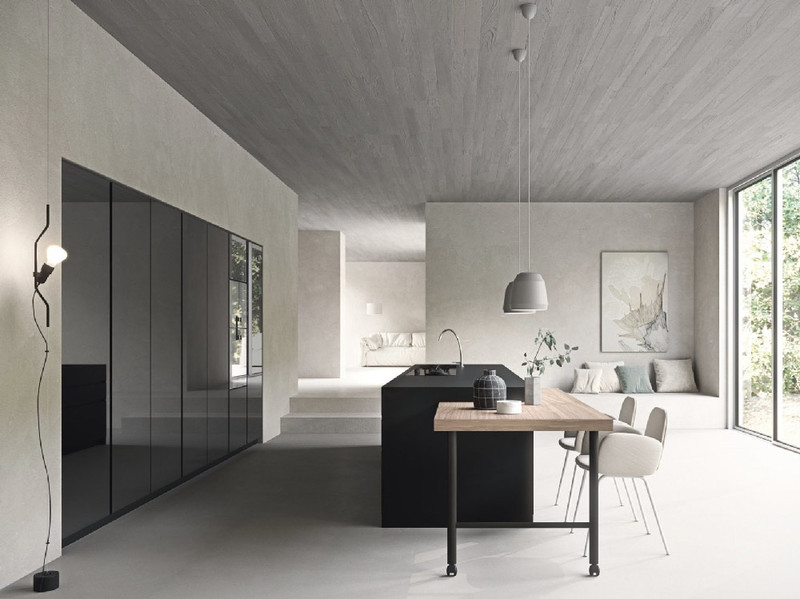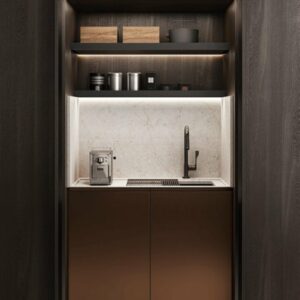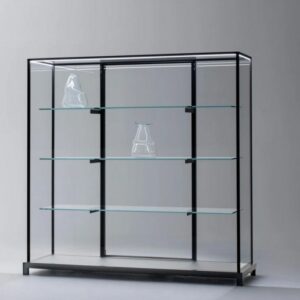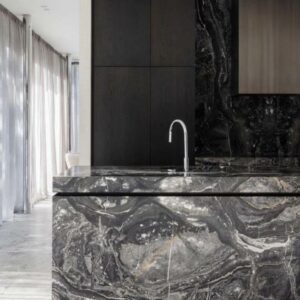Furnishing an open space with an island: the most innovative modern kitchens

The furnishing of an open space is a stimulating challenge for those involved in interior design. The large spaces available make it possible to create original projects based on the client’s specific needs. In the living area of an open space, installing an island and a modern kitchen is a practical solution for managing space. It also balances aesthetics and practicality.
The advantages of installing a modern kitchen with an island in an open-plan space
Those who have chosen to live in an open space generally appreciate the fact that the rooms are open and communicating with each other. The absence of dividing walls facilitates the passage from one part of the house to another. It also conveys an idea of fluidity and continuity between the different areas of the living area.
In the kitchen, the openness facilitates conversations and sharing time with family and friends. The island becomes the centre around which the preparation of meals revolves. At the same time, it becomes the space for chatting while preparing lunch or dinner.
Inserting a modern kitchen with an island into an open space is an interior design solution that reflects the most contemporary furnishing trends. While in the past the space set aside for food preparation was separated from the rest of the house, nowadays the furniture choices also emphasise the social and convivial aspects of food.
Depending on the characteristics of the space, the central island can be used as a worktop, an additional table or an operating space in which to position the sink, the cooker or both.
How to best configure a modern kitchen with an island for an open space
When designing a kitchen for an open space, the characteristics of the space to be furnished must be carefully considered. If the open space is bright, it is a good idea to choose a configuration and colours that enhance this quality of the environment. On the other hand, if there are structural constraints, such as columns, windows or irregular walls, the kitchen must be designed to guarantee sufficient space for people to pass through and a harmonious result.
When it is necessary to furnish a small open space, such as in the case of a studio apartment or in the case of a secondary kitchen in the rustic part of the house, a modern kitchen with a small island can be used. A configuration of this type makes it possible to intelligently structure the living area, dedicating enough space to the kitchen and ensuring continuity with the living room.
The island is a rather versatile space. The standard configuration involves the use of a central or side island, to be used as a worktop or as a table at which to eat breakfast, an aperitif or a quick meal. The island can also be used as a storage unit for pots and pans and various utensils.
If you are planning a new kitchen or have decided to carry out a major renovation of the open space, you can also transfer the sink and cooker to the central island. In this case, in addition to choosing an aesthetically pleasing and functional kitchen model, the island must be connected to the water and electricity systems. It is also necessary to have a suction hood powerful enough to capture the odours and fumes produced during cooking.



What are the most original and modern solutions for kitchens with an island for an open space?
Unlike traditional kitchens, which run entirely along one or two walls of the room, modern kitchens with an island allow for more flexible use of space.
The island can be off-centre and combined with suspended elements. Or it can be fitted with concealed sliding elements. This second solution is ideal for kitchens with a small island, when you want to add an extra shelf or hide the storage space from view.
In an open space, the kitchen is the centre of attention. For this reason, it is important to carefully define the aesthetic appearance of the island and the rest of the kitchen. If you want to surprise at first glance, you can opt for striking materials such as marble or steel. On the other hand, those who want to keep a link with tradition can choose a wooden kitchen, available in natural colours or in more modern shades.
With their play on geometry and volumes, amidst solutions that include the use of suspended and concealed elements and innovative and eclectic materials, modern kitchens with an island make it possible to create original and customised furnishings for open spaces of various sizes.
Choose a top-notch woodworking shop.
We have over 50 years of experience! Contact Us
Il Piccolo, second generation family-run carpentry shop, opens its showroom in Lugano. With over 50 years of experience, Il Piccolo brings with it a wealth of technical and design knowledge of the highest level, thanks to the many interiors designed and furnished all over the world. In addition, Il Piccolo represents the most prestigious brands of furniture worldwide. Il Piccolo designs, manufactures and sells the best of interior design made in Italy, following the customer from design to implementation, delivery and installation of the work, integrating the process with a precise and professional service. CONTACT US!



