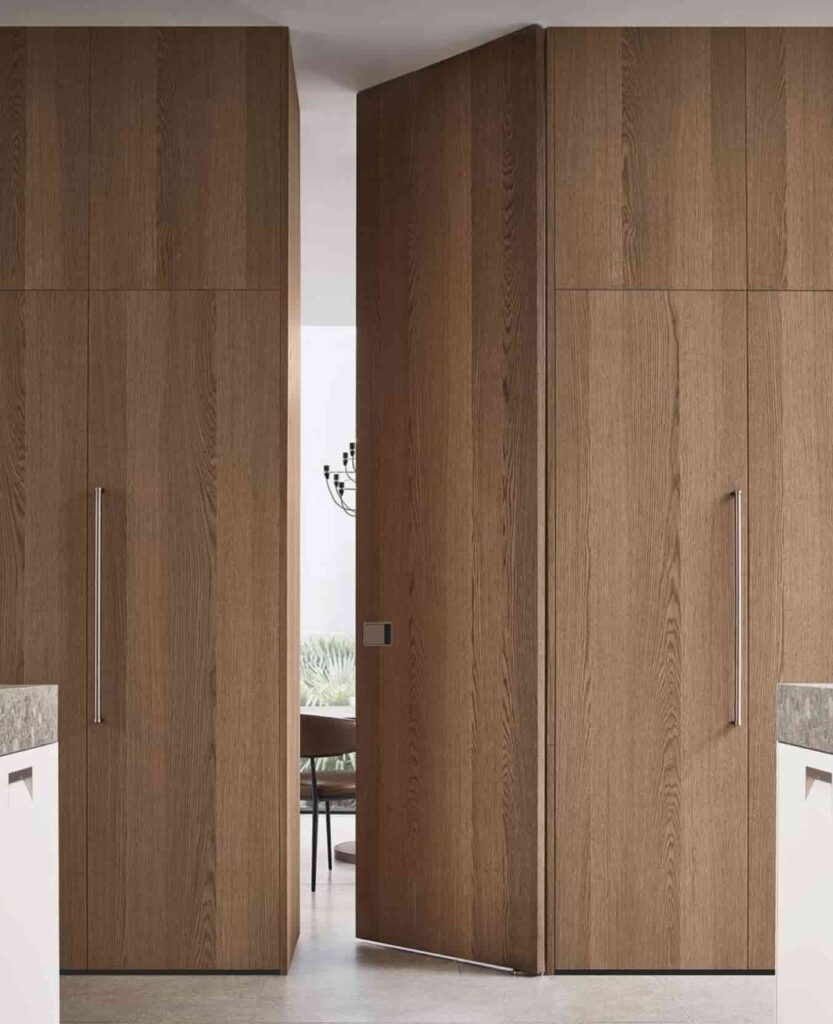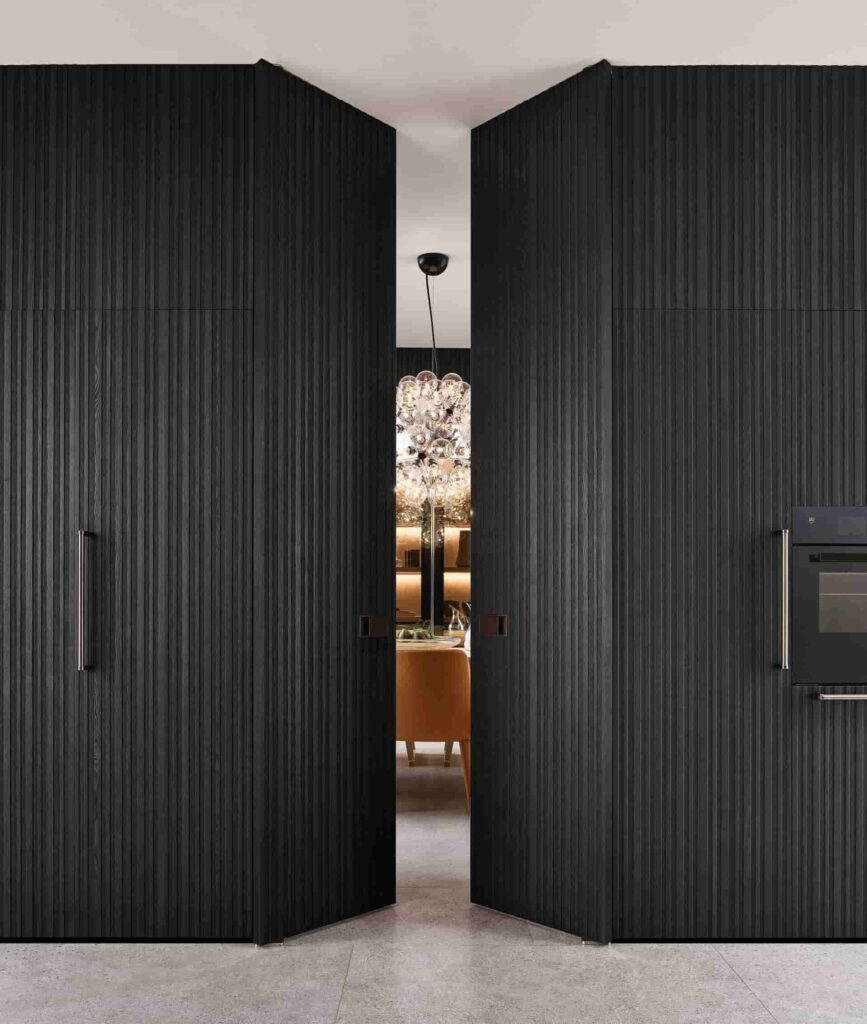Partition wall between kitchen and living room: when to install it and how to do it?

Inserting a partition between the kitchen and living room is a necessity for anyone who wants to visually and physically separate these two adjoining rooms.
The need concerns above all those who live in a loft, but it can also be of interest to those who live in a villa and have an open-plan living area. There are numerous solutions for delimiting the two spaces and they make it possible to create highly personalised environments. Let’s see what the most appropriate choice is in each case.
Separating the kitchen and living room with fixed solutions
When it comes to separating the kitchen and living room, the first thought is to use a fixed solution. Traditionally, the separation is made with a masonry wall or glass panels. These solutions are appreciated above all for their ability to delimit spaces without completely isolating them.
This type of intervention is usually chosen to prevent the kitchen from being completely exposed or to prevent food odours from spreading into the living room. Glass walls are preferable to masonry walls if you want to keep the living area bright. Glass, left in its natural or coloured finish, allows light to filter through and allows you to observe what is going on in the rooms, while creating a clear separation of spaces.
If you want a similarly clear but less bulky separation between the kitchen and living room, you could decide to insert steps. This solution is suitable when the rooms are on different levels, but it could also be an interesting expedient when you want to create a fixed division between the kitchen and living room that can be a furnishing element. In fact, the steps can become shelves, which can be used to decorate the space with vases, lamps or other furnishings or decorations. The latter is certainly a choice which goes in the direction of the dividing wall between the kitchen and living room.
Creating a wall with mobile solutions
In modern interior design, mobile solutions are preferred to fixed solutions. The reason for this is dictated by the greater need for flexibility in contemporary homes and the need to reduce structural constraints, so as to be able to intervene and change the furnishing of spaces at any time and without encountering major obstacles.
If you need to separate the kitchen and living room into an open-plan space, you can use mobile solutions which combine practicality and flexibility. Instead of building a masonry wall, for example, you could occupy the same space with a storage unit or an open bookcase. Both solutions are effective and can be moved if necessary.
Another possibility to consider is to separate the spaces with a sofa, perhaps to be combined with a piece of furniture that can be used as a shelf in the kitchen. This division clearly separates the kitchen space from the living room space while maintaining the continuity of the living area.
The best way to divide spaces and make the most of their potential is to use made-to-measure furniture, which takes into account the characteristics of the house and the final result you want to achieve.
Those who do not like the clutter of furniture and want to be able to separate the kitchen and living room with a sort of mobile wall could choose to furnish the space with panels or partitions. You can choose sliding panels fixed to a wall, which can be opened and closed when needed, or partitions which can be moved as you wish.

Other measures to visually divide the kitchen and living room
There are other options to consider when dividing the kitchen and living room with lighter measures. All interventions that act on a visual level fall into this category. Solutions of this type make it possible to make the kitchen and living room look like two different spaces without changing the structure of the living area.
Choosing two different types of flooring is an effective solution and can also have practical advantages. Instead of creating a dividing wall between the kitchen and living room, you could lay one floor for the kitchen and a different one for the living room. When there is sufficient contrast in the colours and materials chosen for the floors, the separation between the rooms will appear clear even though they are in one room.
A similar result can be achieved with the dividing wall between the kitchen and the living room by using the coverings and colours chosen for the two rooms. One possible solution is to choose two different wallpapers for the spaces or to cover the kitchen walls with tiles and choose a wallpaper for the living room. Or you can paint the walls of the two rooms in a contrasting colour.
Devi arredare casa o un singolo ambiente?
Scegli una falegnameria di alto livello. Contattaci
Il Piccolo, a second-generation family-run joinery, opens its own showroom in Lugano. With over 50 years of experience, Il Piccolo brings with it a wealth of technical and design knowledge of the highest level, thanks to the numerous interiors designed and furnished throughout the world. In addition, Il Piccolo represents the most prestigious brands of furniture worldwide. Il Piccolo designs, produces and sells the best of the interior design made in Italy, following the customer from the design to the realization, delivery and installation of the work, integrating the process with a precise and professional assistance service. CONTACT US!



