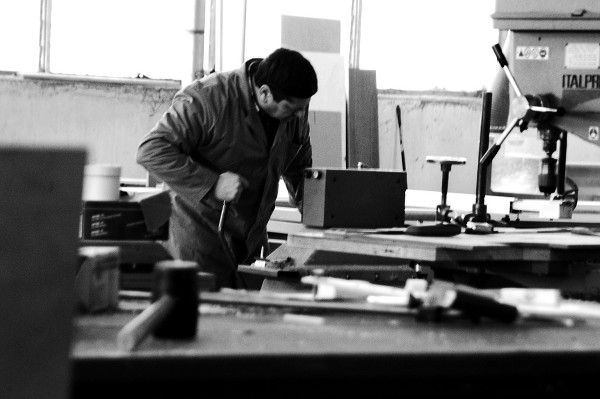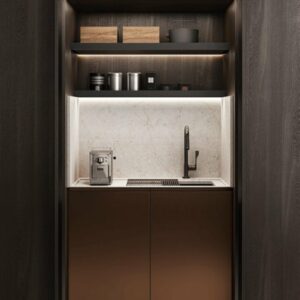How to carry out a professional renovation of a luxury flat or shop

Whether it is a flat, a multi-storey house or a shop, taking care of a renovation project allows you to work side by side with the client and organise all the necessary interventions to deliver a space designed according to his demands and needs. Let’s see what the main tasks of architects and interior designers are in each phase of the project, from the initial inspection to the handing over of the keys to the client.
The inspection and preliminary discussion with the client
Renovation work starts long before action is taken to give the room a new face. When you are called upon to take care of a renovation project, the first things to do are an inspection of the property to be renovated and an in-depth discussion with the customer.
The inspection is essential to understand the state of the property, what the structural constraints are and to grasp the characteristics of the property that are difficult to understand from the floor plan. We are referring, for example, to the brightness of the rooms or the peculiarities of the external environment.
Talking to the client is the starting point for any renovation project. The interview is about understanding the requirements and wishes and the style of the room. In this phase, the architect (or interior designer) must be good at interpreting the client’s requests and asking targeted questions in order to obtain the information needed to give the renovation project its initial shape.
It is also important to understand the client’s level of involvement in the project. Some want to be personally involved in the choice of materials and furnishings, others choose to rely completely on the architect or interior designer, delegating the task of choosing on the basis of the general indications provided.
The definition of the renovation project
The first draft of the renovation project contains an indication of all the work to be carried out and an initial timeframe for completion.
Depending on what is needed, the work may concern only a redefinition of the interior of the room, including, for example, redoing the electrical and plumbing systems, replacing floors, fixtures and fittings and repainting. If a more invasive intervention is required, the project will have to take into account the need to knock down walls and build new ones, or the choice of extending a garden or terrace.
Once the first draft has been defined, it must be presented to the client. The client must be informed of the type of work that needs to be done, the professional figures that need to be involved and the furnishing choices that have been made.
In order to make the final result of the renovation more comprehensible to the client, the designer can use rendering programmes that show a representation of the spaces created according to the project. He can also use a moodboard. This tool allows the client to see and touch samples of the materials that will be used in the house or room to be renovated. The moodboard can include samples of flooring and tiles, as well as samples of fabrics, wall colours and furniture.
If the client agrees to the project, work can start immediately. If, however, the client has doubts or requests changes, the start of work is necessarily postponed. In this case, the project must be revised according to the client’s new specifications.
The opening of the site and the start of work
The professional in charge of the renovation is responsible for supervising the execution of the work and coordinating the work of construction companies, electricians, plumbers, carpenters, tilers, carpenters, etc. The team leader is in charge of coordinating the work. It is the team leader who keeps track of the various craftsmen involved.
The task of the team leader is also to ensure that there are no delays in the delivery of supplies and that the deadlines for completion are met.
Continuous dialogue with the various professionals involved in the renovation and keeping the client updated on the progress of the work are essential for the success of the project. The timely resolution of problems that may arise during the work is also crucial.
Final fitting out and handover to the client
The last stage of the renovation project is the final fitting out of the room and handing over of the keys to the client.
In this phase, the interior designer has to make sure that the furniture is assembled and arranged according to the instructions, that the lighting system is fully functional and enhances the ambience, that the interior temperature is ideal and that all the accessories are in place. Only then can the renovation be completed.
Choose a high-level carpentry.
We have over 50 years of experience! Contact Us
“Italian Interior Design sincew 1968”.
 Il Piccolo is a luxuryjoinery, specialised in interior design. We are a recognized brand, spokesman of the made in Italyall over the world.
Il Piccolo is a luxuryjoinery, specialised in interior design. We are a recognized brand, spokesman of the made in Italyall over the world.
For over 50 years, wehavebeenserving the mostdemanding clients and the most innovative designers. We are reliableinterpreters of the projects of architecturestudios, whichwe work alongsideasconsultants on the latest in industrial design and asscouts for uniquepieces to be included in furnishings, from modernantiques to contemporary art.
Our clients have a personal and directrelationship with us: thisgivesthem the certainty of achievingtheirobjectives, meeting tight deadlines and solving last-minute problems. The project leader, whoisalwaysone of the owners, alsotakes care of the logistics.
Each stage follows a precise path and isdocumented. From the plans to the prototyping, so that the best choices can be made from the outset: materials, colours, woodfinishes and polishes, stucco effects. By contactingus, you can be sure of excellentcustomer care. CONTACT US!



