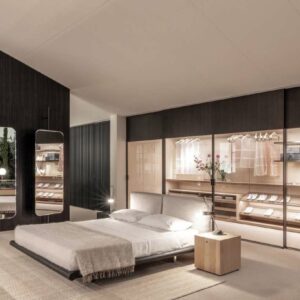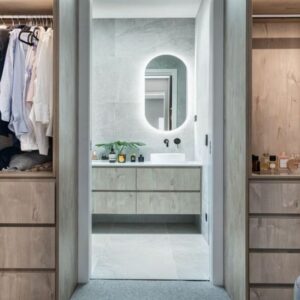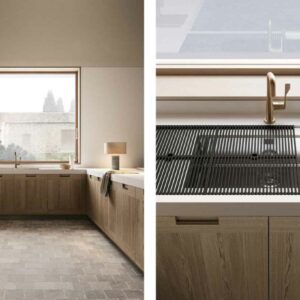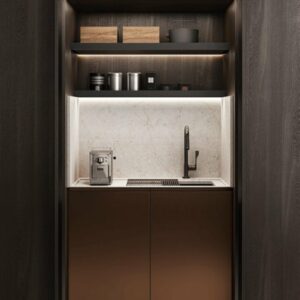Kitchen design switzerland : with island, design, airy and multifunctional!
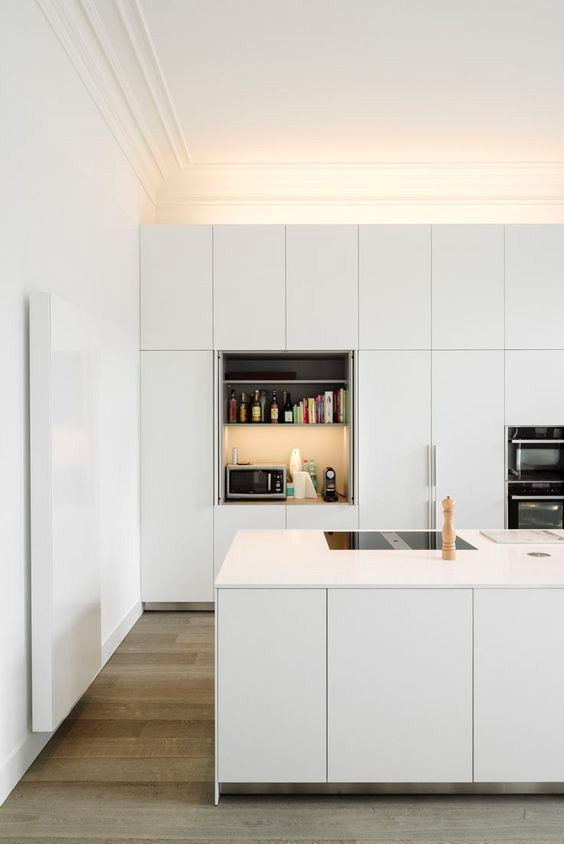
The new vision of the kitchen: convivial and agile
Over time, the concept of the kitchen has changed considerably, towards a convivial environment. This paradigm shift has also been encouraged by the layout of modern, often open-plan flats, where the kitchen and living room are one. How to furnish the space in a dynamic, orderly and original way? One solution is certainly to opt for Kitchen design switzerland with an island, which guarantee all these features and many more.
The various functions of the island, for a solution to suit everyone
Kitchen design switzerland with an island are a particular furnishing solution, which prevails in modern environments but is also suitable for more traditional ones, with the co-presence of a wall portion, the usual one, and a central one. The latter is called an island. It can have various functions and developments in this mode of interior design are always adding new ones. In the most popular options, the island can serve as a table, a snack top or even a portion where appliances can be placed.
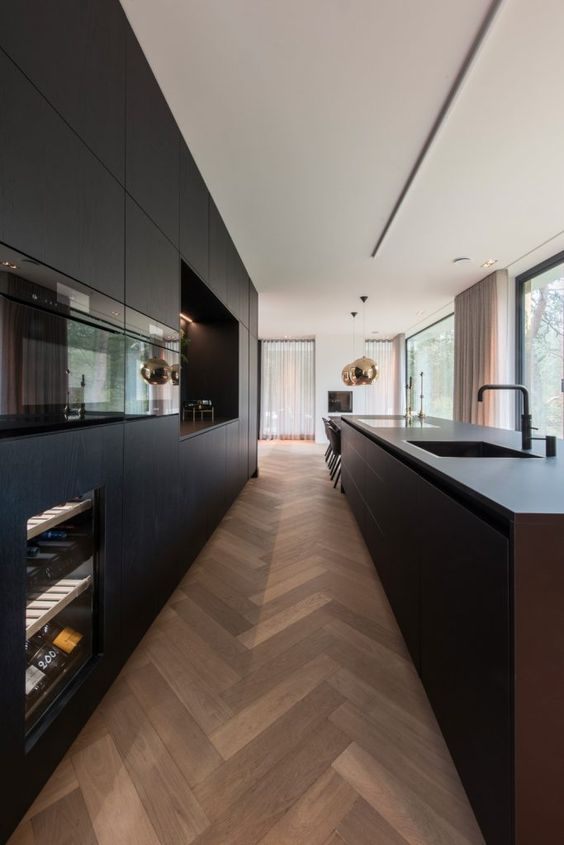
Table or snack top, the possibilities for Kitchen design switzerland with an island
In Kitchen design switzerland with a table solution, as you can imagine, the island itself becomes the physical place where you eat. There is therefore no need to also have a table, which again leads to a new concept of the kitchen, as the table was the focal point of rooms in years gone by. The result is an agile and more informal layout, but also a considerable space saving, which makes this solution also suitable for not particularly large floor plans. The option, on the other hand, with a snack top does not necessarily eliminate the table, although in open spaces it may be shared with the room. It is a matter of providing a space where breakfast or quick snacks can be eaten, again in an informative and convivial manner.
As can be seen, the island has precisely these characteristics, ‘streamlining’ the role of the kitchen and the way meals are approached. It is therefore perfect for multifunctional and agile flats. Attention should be paid, in these two cases, to the space required for chairs or stools. In order to be comfortable, one must be able to move about freely, so some free space is needed. Those who wish can even add a bar area.
Why choose a hob island in Kitchens in Switzerland
Opting for an island at the focal point of the kitchen is also a very convivial decision. By opting to have the hob, sink and even, if desired, the oven, on the island, you can ensure that you are facing the open-plan part of the flat. In this way, while cooking you will be looking towards your guests, while they are sipping an aperitif or watching TV. This is a perfect way to encourage interaction, which is also good from an ergonomic point of view, which is not to be overlooked in times when back pain abounds. Furthermore, this positioning means that what is on the island is not seen directly from the living room and remains hidden, solving the problem of essential but sometimes unsightly appliances.
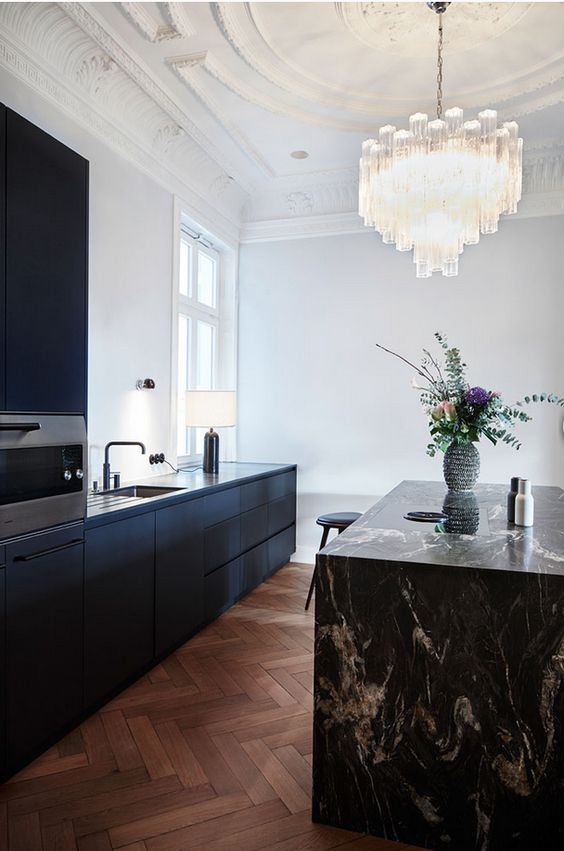
The undeniable advantages of the island layout
There are therefore many possibilities for Kitchen design switzerland with an island. But what are the advantages of such an arrangement, apart from the destination given to the space? It has been said that the first is dynamism. The saving of space is evident and furthermore an island immediately brings a sensation of order and cleanliness, which makes it suitable for minimalist and functional contexts but also for classic kitchens, where symmetry must necessarily reign. The impression one gets is that of a larger kitchen.
On the other hand, there are no disadvantages to an island layout. On the contrary, it allows a more fluid and freer design and the island itself becomes a prominent element. If anything, but this is true in any case for open spaces, food odours may be noticeable: prevent the problem with a good hood.
Il Piccolo, a second generation family-run joinery, opens its own showroom in Lugano. With over 50 years of experience, Il Piccolo brings with it a wealth of technical and design knowledge of the highest level, thanks to the numerous interiors designed and furnished all over the world. In particular, Il Piccolo has a wealth of experience in the design and production of several corner wardrobe models. Finally, Il Piccolo represents the world’s most prestigious furniture brands.
Our company designs, manufactures and sells the best of made-in-Italy interior design, following the customer from the design to the realisation, delivery and installation of the work, supplementing the process with a precise and professional assistance service. Looking for the ideal corner wardrobe for your room? CONTACT
