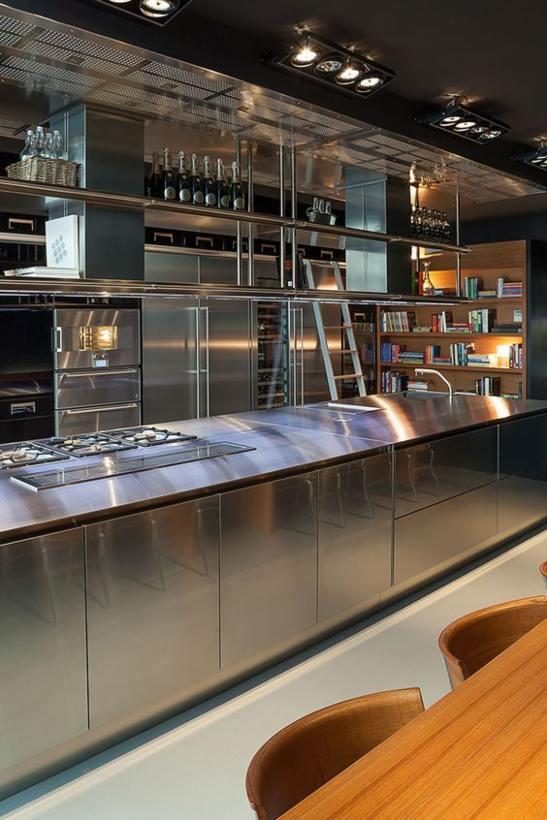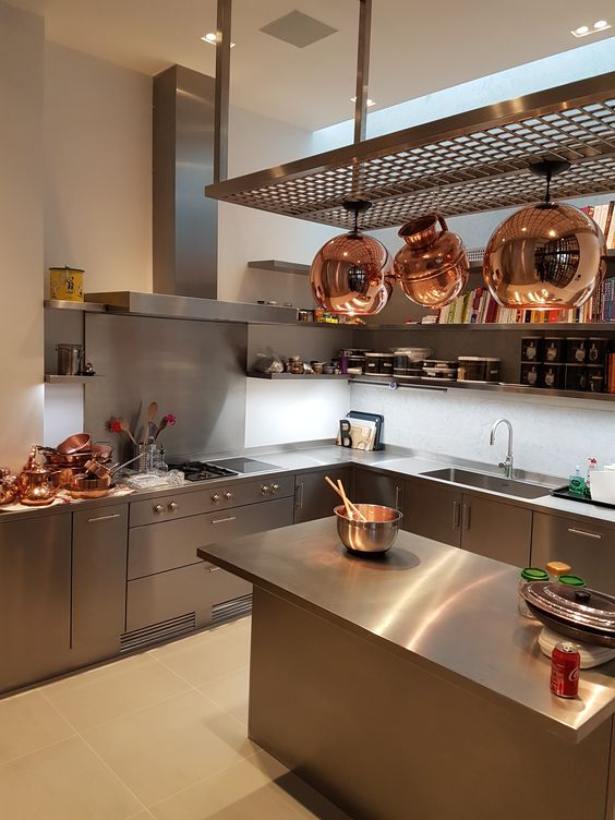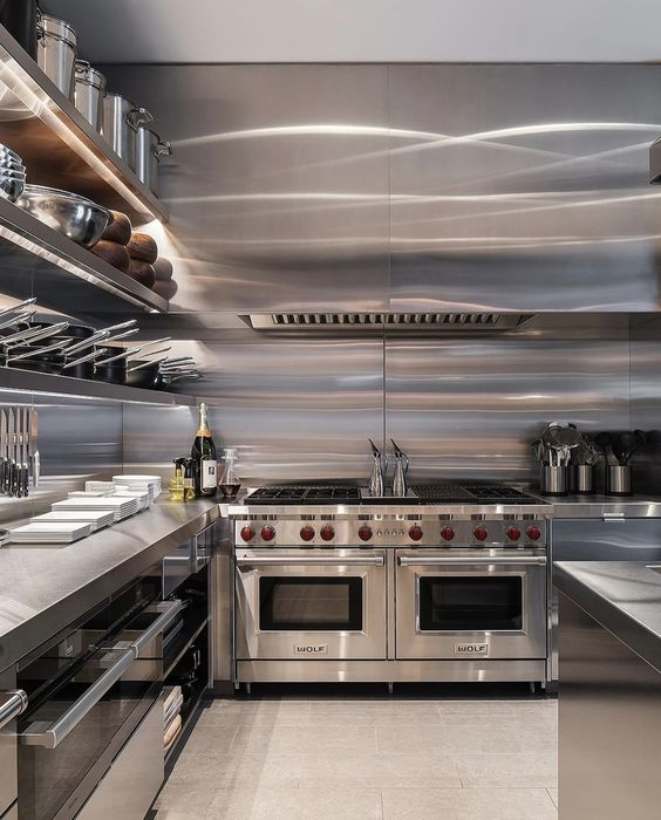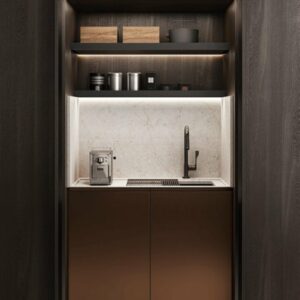Kosher kitchen layouts : discover all the possibilities for a kosher kitchen!

In today’s article, we will discuss Kosher kitchen layouts . First of all, we would like to note that the rules of the kosher kitchen do not only influence the preparation of meals, but also the design of the space in which these meals are prepared (and perhaps even eaten by the family).
In order to be able to follow the rules of so-called kosherut to the letter, it is good to move around in a properly laid out kitchen. We have therefore collected some ideas for for a perfect Kosher kitchen layouts
Everything you need to know about the kosher kitchen
Kosher cooking is not only about diet, but also about spirituality and tradition. Besides respecting dietary laws, kosher cooking can be an act of devotion and a way to celebrate Jewish culture.
When we speak of kosher cooking, in particular, we refer to the rules of diet and food preparation followed by the Jewish faithful. According to the indications contained in the sacred text of the Torah, people of the Jewish religion must avoid the consumption of certain foods and must observe precise rules for the preparation of certain foods.
First of all, it is important to know that in kosher cuisine, depending on the type of food, the preparation process or the manner of consumption, foods are distinguished between ‘kosher’, i.e. suitable or appropriate, and ‘non-kosher’. While the former may be consumed by observant Jews, the latter must be avoided.
Foods to be avoided include, for example, pork and rabbit meat. The rules also require that animals be slaughtered according to ritual methods. In addition, meat and dairy products are required to be kept separate at all times.
Vegetables and fruit are generally considered kosher, but must be thoroughly washed to remove any insects, as these are considered non-kosher. Cooking utensils must also be used appropriately to avoid cross-contamination between kosher and non-kosher foods.
In addition to these general rules, there are specific guidelines to be observed on the Sabbath and during the Passover period. All of this, as mentioned, also has a direct influence on the layouts for a kocher kitchen and, in the remainder of this article, we will see what these are.

How to design the Kosher kitchen layouts that respects the dictates of tradition?
The rule that most influences interior design choices is the one that requires the separation of meat and dairy products. In order to respect this, it is necessary to have separate areas in which to store and prepare food, so that these ingredients do not come into contact.
Ideally, the kosher kitchen should be divided into two separate areas, each with its own utensils and equipment. If there is enough space in the house, one can opt for two work areas, two sinks, two ovens and two separate storage areas.
To avoid food contamination, it is also advisable to use double sets of plates and cutlery, as well as double pots and pans. In addition, it may be useful to have a third work area, where dishes that contain neither meat nor dairy products can be assembled. As can be seen, Kosher kitchen layouts must comply with several standards.
Taking all this into account, it is very important to provide ample storage space during the design phase, which can be used both to store kosher food in an orderly and accessible manner and to organise dishes, crockery and other utensils.
Another important consideration to take into account when designing Kosher kitchen layouts is the cleanliness of the room. Durable and easy-to-clean materials such as stainless steel and smooth surfaces are ideal for any kosher kitchen layout.

What are the best Kosher kitchen layouts ?
When it comes to designing Kosher kitchen layouts , the right choice can make all the difference in functionality and efficient use of space.
One of the most common and practical layouts is the linear kitchen. This solution is especially ideal for narrow or elongated spaces. This type of layout offers a linear arrangement of cabinets and equipment along one wall, with a clear distinction between the dairy and meat areas.
If the space is large enough, one can also consider arranging the kitchen on two contiguous or two parallel walls. In this case, the separation between the dairy area and the meat area is more evident and the two functional triangles between worktop, sink and cooker can be designed independently.
Kitchens with an island are also well suited to kosher arrangements. In this case, you can opt for a functional island, equipped with a sink, oven and worktop, or for an island that serves only as a worktop and storage space.
One last piece of advice before we close this guide. In the Kosher kitchen layouts , it is at the same time important to provide sufficient space for appliances. What does this mean? To follow the rules dictated by tradition absolutely correctly, you would need two ovens, two microwave ovens, two dishwashers and possibly two refrigerators.
Choose a top-notch woodworking shop.
We have over 50 years of experience!
Contact us!
Il Piccolo, a second generation family business, opens its showroom in Lugano. With over 50 years of experience, Il Piccolo brings with it a wealth of technical and design knowledge of the highest level, thanks to the many interiors designed and furnished around the world. In addition, Il Piccolo represents many of the best international luxury furniture brands. We design, manufacture and sell the best in design. Also with regard to La Cornue kitchens, we follow the customer from the design to the realisation of the project, integrating the whole process with a precise and professional service.CONTACT US



