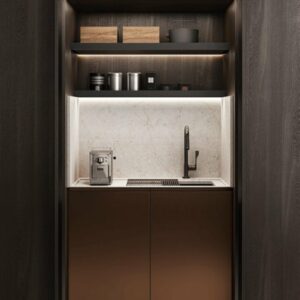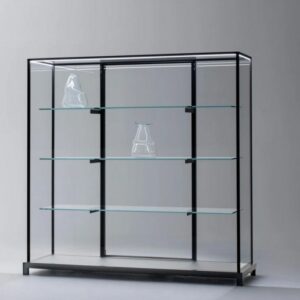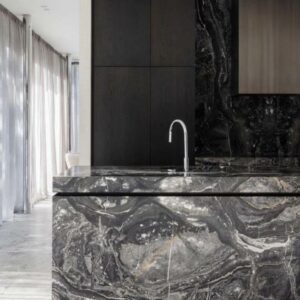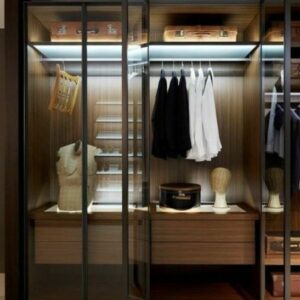Peninsula kitchen: how to choose the right model for your furnishing needs?
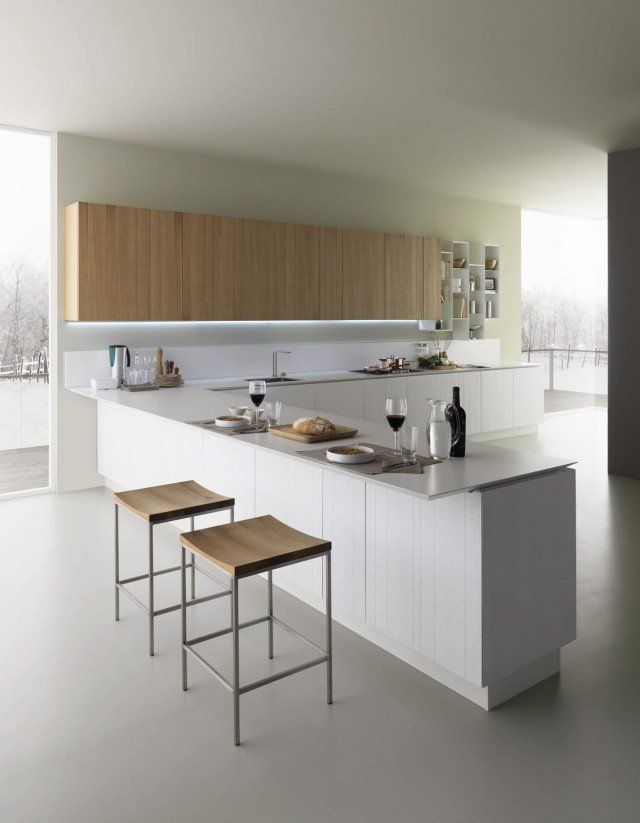
A peninsula kitchen is an excellent solution in all those cases where you need to make your kitchen more organised and functional.
In particular, installing a peninsula in the kitchen helps to optimally manage available space and is also a winning idea for small rooms. What’s more, the presence of a peninsula proves to be a valid alternative to kitchens with an island and is indicated above all in cases where you do not want to occupy the centre of the room.
What does a peninsula kitchen look like?
In a typical peninsula kitchen, the furniture is arranged along one or two walls of the room and, in a central or off-centre position, there is an area that can perform various functions. The peninsula can be a simple countertop or snack surface, or it can be a functional addition to the kitchen and house the cooker or sink. There are many possible solutions.
Depending on the size of the room and the configuration you have decided to give the kitchen, it is therefore possible to design a peninsula that acts as a continuation of the kitchen itself, or it is possible to conceive of this furnishing element as separate and independent from the rest.
On what basis do you make the final decision? The choice between one or the other approach is essentially based on the layout of the room and the expected end result.
In open-plan kitchens, a peninsula configuration may be the best choice to separate the area where food is prepared and eaten from the living area dedicated to relaxation. In small kitchens, on the other hand, the peninsula can become a multifunctional space, acting both as a work surface and as a table substitute.
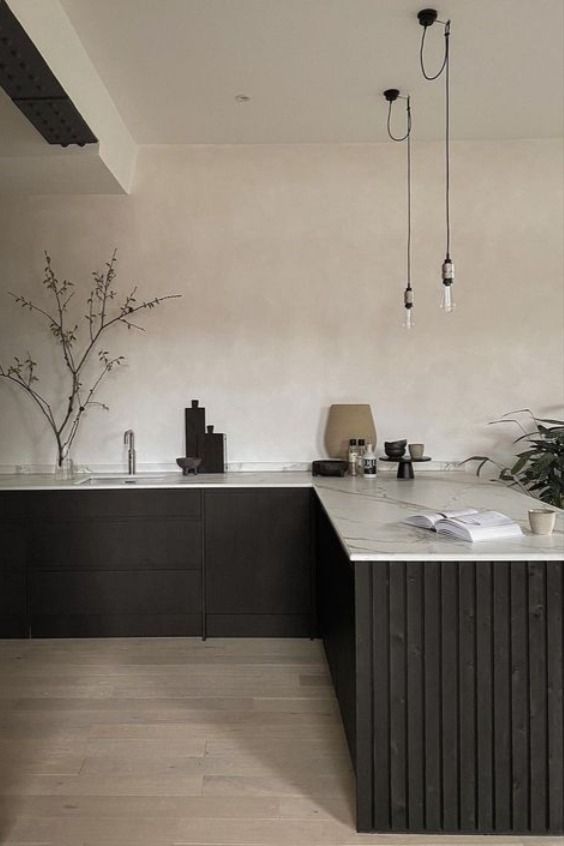
What are the benefits of kitchens with a peninsula?
Installing a peninsula kitchen is consistent with a modern approach to designing home spaces. Indeed, the classic linear kitchen configuration, with the dining table in the centre of the dining room, is increasingly giving way to kitchens organised with an island or even a peninsula. This is not only an aesthetic choice, but also a desire to make this important room in the home more functional.
In modern kitchens with a peninsula, this area becomes the element around which a large part of the room revolves. Specifically, the peninsula can become the focal point of the room if it is realised with an elegant design and fine materials. In this way, it can become the area around which the family gathers to eat their meals.
The peninsula can also accommodate appliances or storage areas for various utensils. Moving storage areas or appliances to the peninsula helps to lighten the design of the room. In addition, this choice is consistent with the trend in modern interior design to minimise the presence of wall cabinets and elements fixed to the walls.
Limiting the number of wall cabinets fixed to the wall and inserting a peninsula can also be a winning idea when you want to make the most of the natural light in the kitchen. In fact, leaving the space near the window free and placing the peninsula at an appropriate distance helps the circulation of light and gives the room a very fresh look.
One more observation. Installing a peninsula kitchen- especially if it is of modern design – is an excellent solution for those who have chosen to furnish their home with contemporary style furniture and want to organise the space optimally.
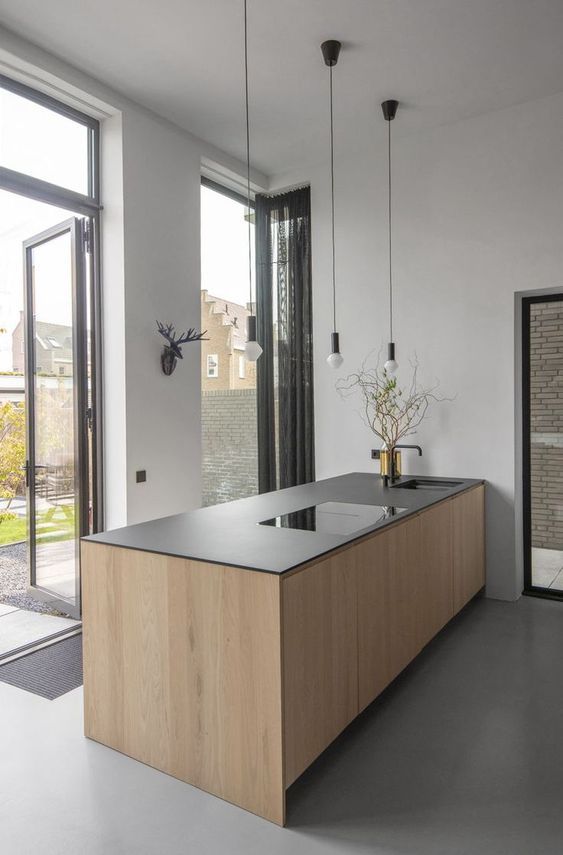
When is it necessary to purchase a peninsula kitchen?
You can decide to purchase a peninsula kitchen either when you are furnishing a new home or when you are renovating an old property . In the first case, it is possible to follow the project from the beginning, checking the spaces and the layout of the installations. In the second case, on the other hand, it is likely that some structural work will have to be done, knocking down a wall if there is a need to give the room more light, or moving the water, electricity or gas connections.
There are many cases in which opting for a peninsula kitchen is useful. Often, those who prefer the peninsula to the island do so for practical and aesthetic reasons. The peninsula, in fact, on the one hand offers a larger work surface and, on the other hand, appears as an integral part of the dining room and not as an independent element.
In small rooms, the peninsula can perform several functions at once. In fact, even when it houses the hob or sink, it is always possible to install a snack top or table, which can be used in either case for a quick meal. Designers can come up with various space-saving solutions, such as pull-out tables, folding elements or extendable tops.
By installing a peninsula kitchen, you can often also optimise movement within the room. Having an additional area makes it possible to arrange the different elements in the room in a reasoned manner and to minimise the steps needed to move between the cooker, the sink, the worktop and the table where food is eaten.
Choose a top-notch woodworking shop.
We have over 50 years of experience!
Contact us!
