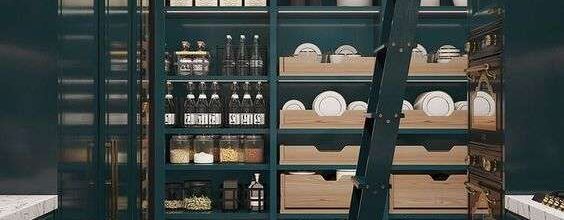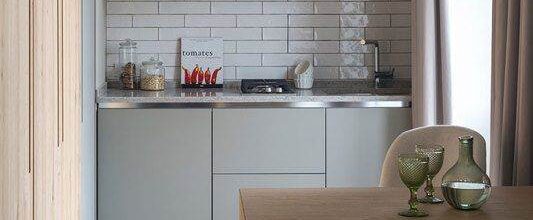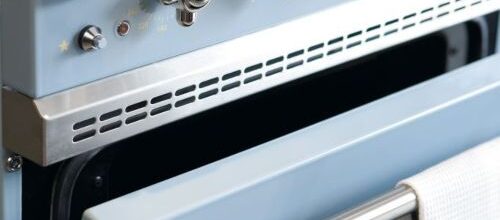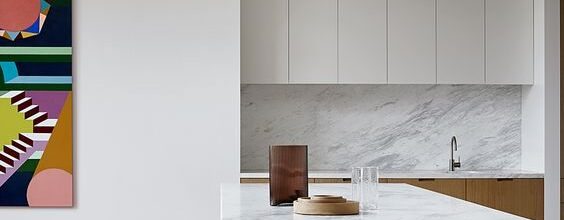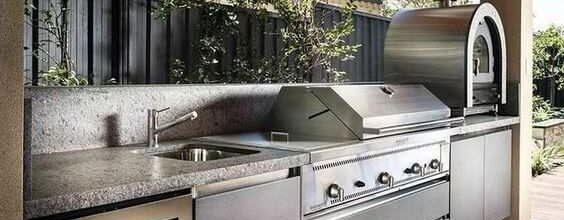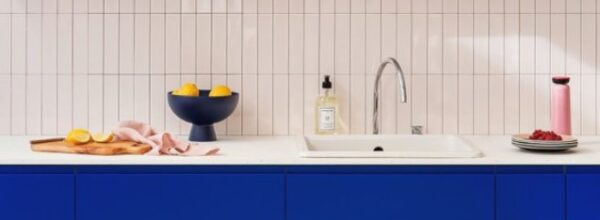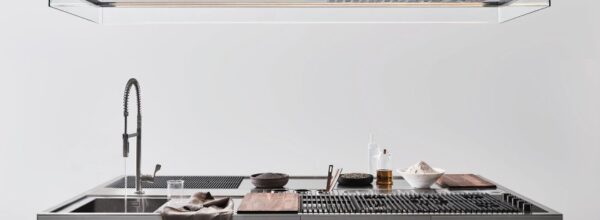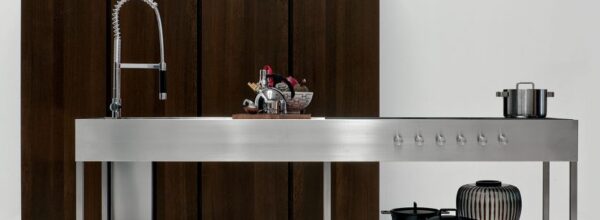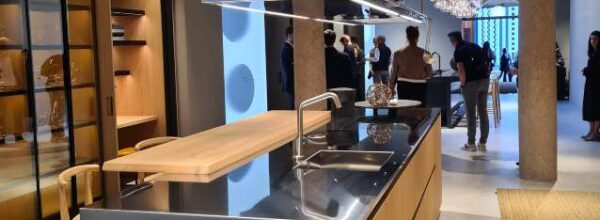In home kitchens, the winning formula combines design and functionality. But so many options!
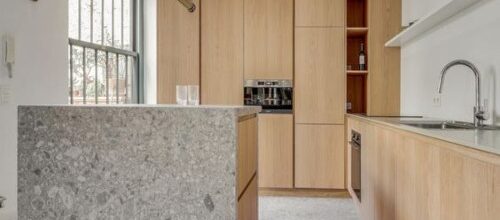
home kitchens can resemble, in terms of practicality and type, those used by top chefs. they must be designed and adapted to suit one’s needs and taking into account fundamental details such as drain and water connections and the electrical sockets to which appliances will be attached. There are many materials and colours suitable for the furnishing of this room
